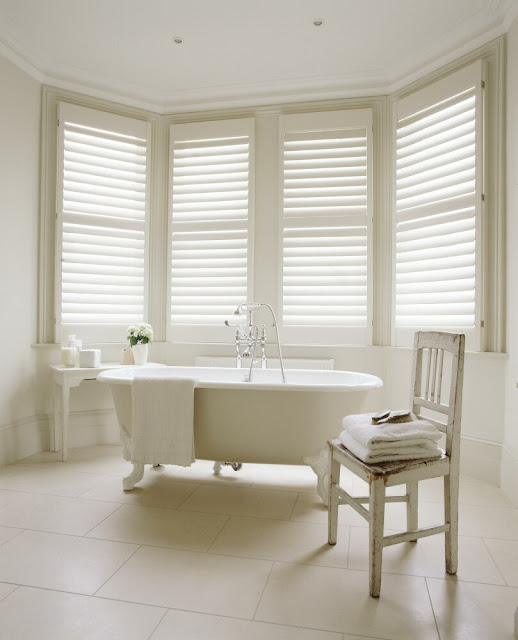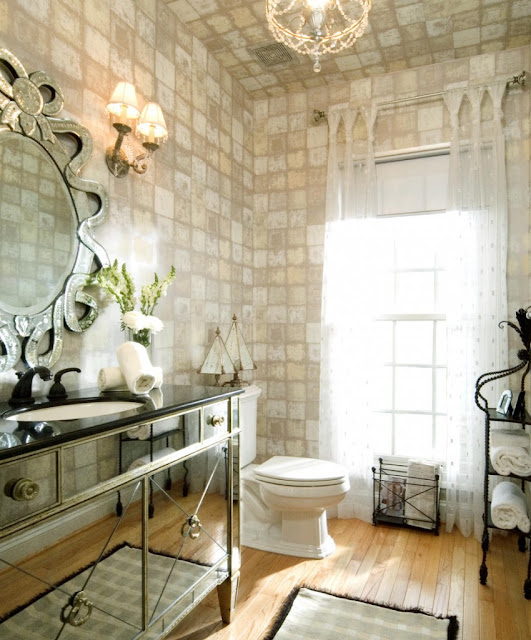Designing a bathroom interior really depends
on the space provided. If it is in an apartment, having a design for an
elaborate toilet with lots of stand-alone furniture is not very appropriate. On
the other hand if you have a very spacious living space in your home, designing
a bathroom with compact furniture will only make the room look very empty.
Therefore, I now would like to show you some brilliant designs of bathroom
interior designs for limited spaces.
First of all, there is this picture of an
apartment bathroom. The scheme of this bathroom is brown and cream. The vanity
is very compact and stretches along the whole interior of the bathroom. There
is a shower at the end of the room with wooden plank floor. A small sitting
toilet is attached to the wall before the shower, and above the vanity is a
large mirror. A different picture shows another apartment bathroom. There is
this white flush toilet in one corner and the sink which is located right near
it. Above the sink is a mirror. Behind the toilet and the sink is a window
covered in blinds. As you can see from the mirror, the shower is located
opposite of the sink. On the wall near the sink is a single hook to hang robes.












No comments:
Post a Comment
Note: only a member of this blog may post a comment.